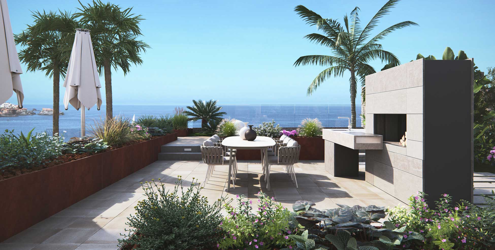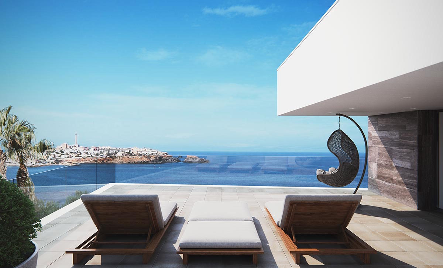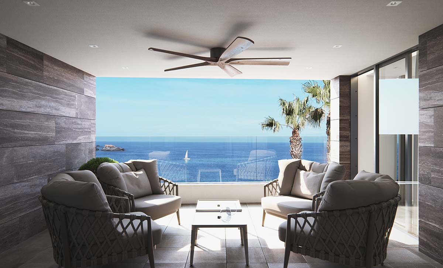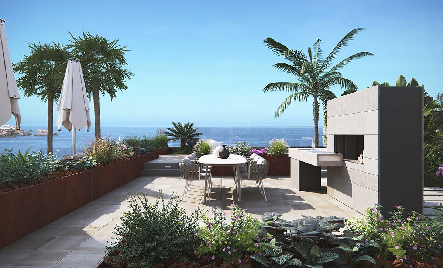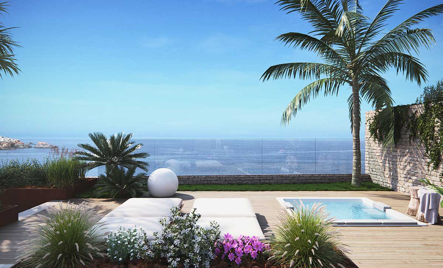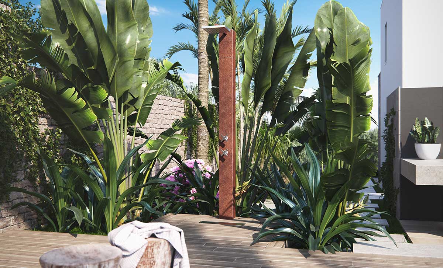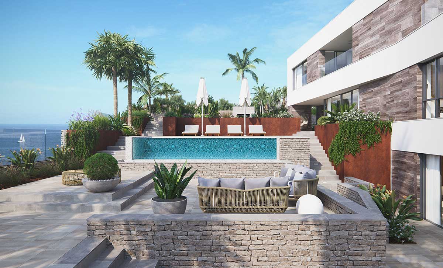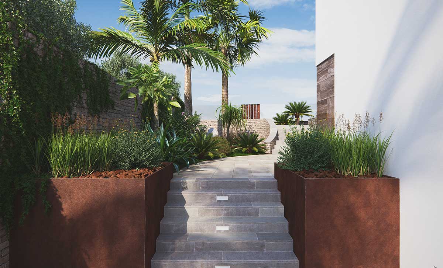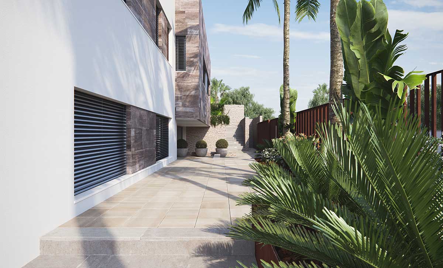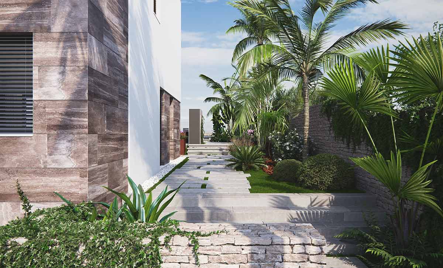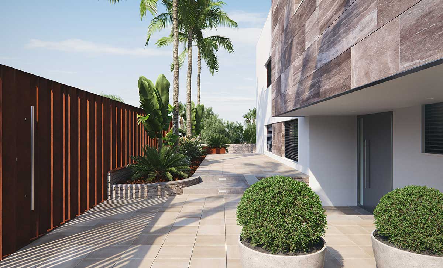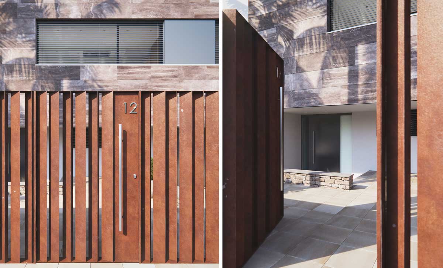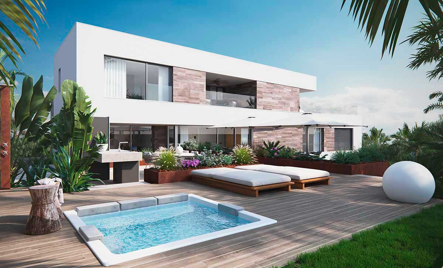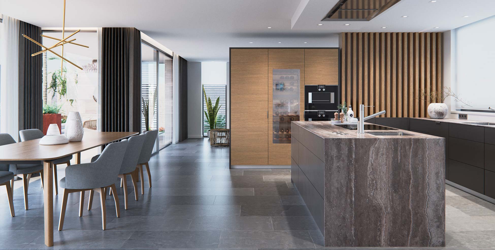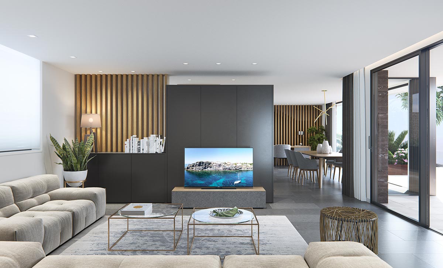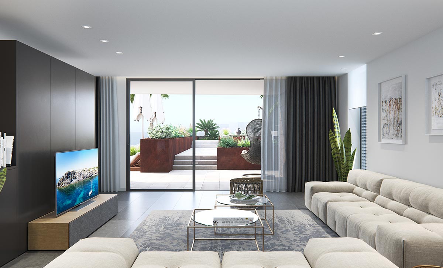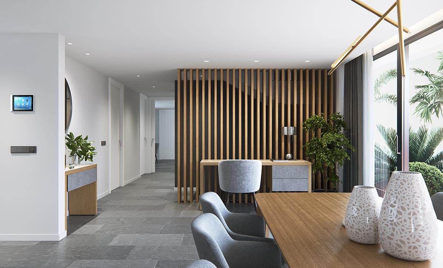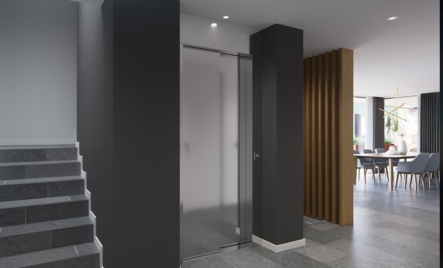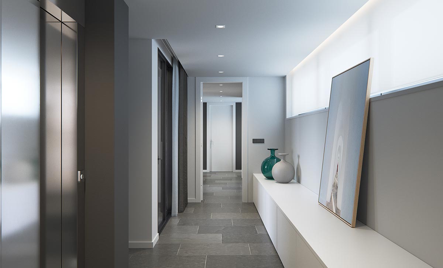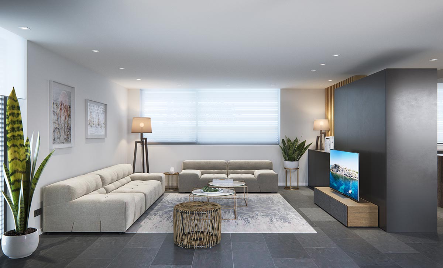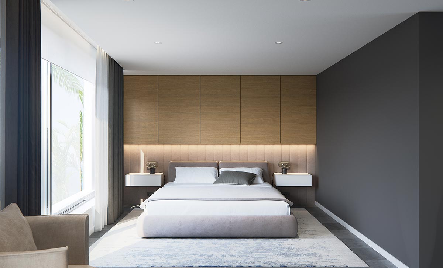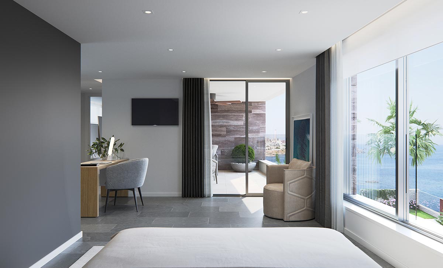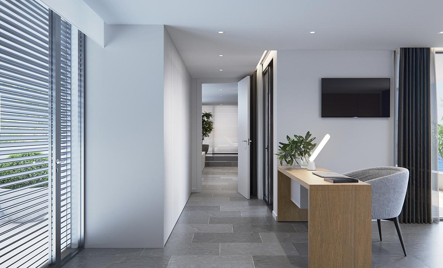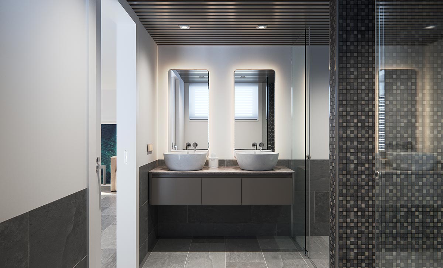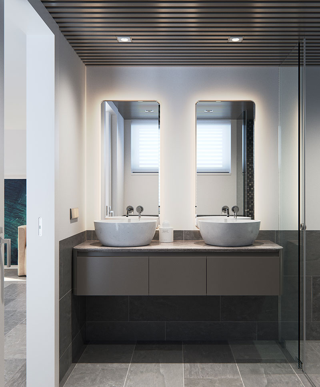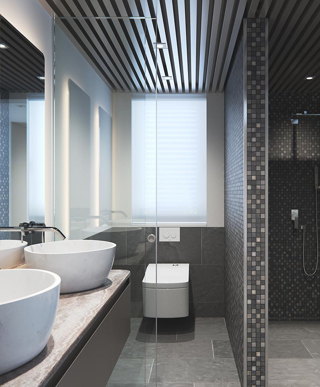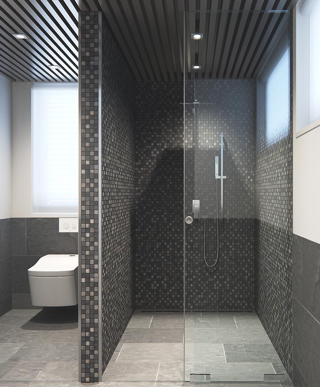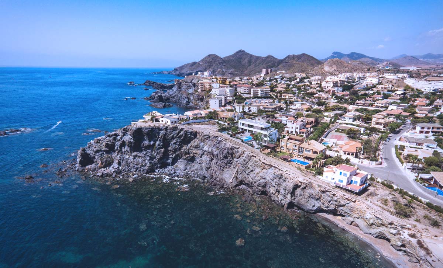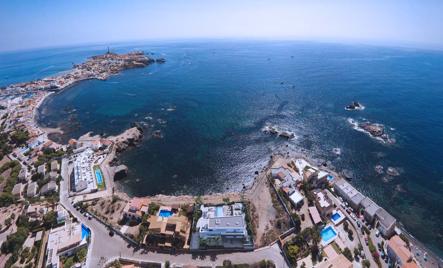Project Description
LUXURY VILLA IN CABO DE PALOS, MURCIA
Villa Las Yukas, Cabo de Palos, Murcia
Luxury detached villa on a cliff with panoramic views of the Marine Reserve.
1000 m2 plot, 400 m2 built 150 m2 more in the basement, swimming pool with sea views, elevator, garage, air conditioner and underfloor heating, only two minutes walk from paradisiac and quite coves.
Independent customizable villa with panoramic view to the Mediterranean.
1000 m2 plot over cliff.
585 m2 built surface – 805 m2 in gardens.
5 bedrooms, 3 toilets and 2 fully furnished bathrooms.
Master bedroom with bathroom and in Suite dressing room
Elevator with stops in 5 levels
Fully furnished kitchen
High quality home appliances included
Living room with large windows and direct access to the garden
Underfloor heating and air conditioner
Independent swimming pool
Jacuzzi
Private garage
Laundry room
OUTSIDE DESCRIPTION
Villa Las Yukas is a design made by the Swiss architect Massimo Di Caudo. An architectural concept based on clear, cubic and functional lines in a unique enclave.
Garden and garage access doors automated with infrared remote controls. Garage for two vehicles and parking slot for an additional one.
Gardens with water drainage system in the floor, completely finished and customizable including vegetation, irrigation and lighting. Jacuzzi and relaxation area with Mediterranean sea views. Pool of 10 x 5 meters with infinite views of the Mediterranean, with roller cover and heated. Terraces at various heights creating cozy environments surrounded by vegetation and endless sea views. Villa protected with TV cameras on the outside and motion detectors inside.
INTERIOR FEATURES
Villa Las Yukas gets a microclimate is extended to each living space thanks to its design and distribution of interior spaces, which together with the thermal and acoustic insulation of the villa, creates an harmonious and comfortable environment, with special emphasis on sustainable and respectful housing with the environment.
Caring for the smallest detail in the finishes, using the highest quality materials, personalized design and luxury without forgetting the maximum comfort, you get the enjoyment of the villa both in summer and in the mild winter, making it liveable all around the year.
Its interior has five large bedrooms, three bathrooms, two toilets, underfloor heating throughout the house, supplied by aerothermal heat pump, elevator, fully furnished kitchen (including high-end appliances), living room, dining room, laundry, storage room and air conditioning.
Warm and cozy rooms that make the most of natural light thanks to large windows from floor to ceiling. Modern and elegant, customizable dining kitchen including high-end appliances embedded in the design and integrated wine cellar. Master bedroom, with fully furnished bathroom and dressing room en suite and cozy interior relaxation area with infinite views of the Mediterranean Sea. Three fully furnished bathrooms and two finished toilets with suspended appliances, washbasins on countertop and taps with thermostat.
LOCATION
The Villa is located in Cala Medina, known for its wild cliff, is undoubtedly a paradise for a paradise for sight where you could enjoy on first coastline of the immensity of the Mediterranean Sea, the views of the emblematic lighthouse, beautiful sunrises and sunsets without no housing that prevents it .
Surrounded by paradisiacal coves for the bath and to practice nautical sports, besides being a paradise for the lovers of the diving as it has one of the best marine reserves in the Mediterranean.
Five minutes from Cabo de Palos’ sea port, the promenade, and restaurants where you can taste the best Mediterranean gastronomy. It is also located three minutes from the RM-12 motorway and only 12 km from the prestigious La Manga Club Resort Golf Resort Hotel *****
The nearest airports are in Murcia, Región de Murcia International Airport, it’s 56 km away, and El Altet (Alicante) this one is 126 km minutes away. Both offer national and international flights.
QUALITY REPORT
| Structure: | Reinforced concrete structure. |
| Walls: | Interior walls made of perforated ceramic bricks 11 cm thick. Outside walls of ceramic blocks 19-24 cm. thick. Placement of acoustic membranes on each floor. Insulation exterior facade of high-strength extruded polystyrene 20 cm. thick. |
| Facade: | Siloxane finished coating, color chosen by the Technical Department. Facade cladding with large stoneware to be chosen by the Technical Department. |
| Carpentry: | Smooth doors, color to be chosen by the owner. Hinges and grasps are made out of matte nickel, with magnetic handles and rubberized grooves. Fitted wardrobes lined with floor to ceiling doors, interior drawers, hanging bars and attic. Kitchen, different models and colors to choose, fully equipped including fixed appliances (Refrigerator, dishwasher, oven, extractor hood, sink) and wine cellar. |
| Aluminum and locks: | Exterior aluminum with blinds chosen by the Technical Department. Windows with air chamber and solar protection. Railing with safety glass. Main entrance door, Brand “HÖRMANN“, door opener system with fingerprint. |
| Interior: | Soil with porcelain tiles. Kitchen and bathroom with top quality tiles. Interior painting in smooth, color selected by the owner. |
| Sanitary: | Foot loose toilets and sinks in bathrooms and toilets. Counter top washbasin. Thermostatic taps in showers. |
| Lighting: | Interior lighting with portholes and LED lamps. Outdoor lighting with LED lamps. TV and telephone connections in all rooms. Video door phone with color display in all floors. |
| Equipment: | Underfloor heating throughout the house supplied by an air-heat pump. Air conditioning units (hot/cold) placed in the facilities room. System with independent thermostats by zones. Domestic hot water supplied by aerothermal heat pump. Hot water recirculation system. Lift with cabin dimensions of 1,00×1,25m. capacity for 6 people and 450kg. of weight. |
| Installation of alarm and security system: | Motion detectors inside the house. Outdoor TV cameras. |
| Gardening and outdoor: | Automated garden and garage access doors with infrared remote controls. 10x5m. big Swimming pool with pool cover, type rolling shutter, motorized and with heat pump, illuminated with led lights. Jacuzzi in the garden. Gardens with water drainage system in the floor, completely finished and customizable including vegetation, pebble stones, pine bark, irrigation and lighting. Terraces floor and garden paths paved with cobblestone. Access to garage paved with cobblestone. |
| Optional: | Spa with jacuzzi, sauna and showers in the basement. Pool with glazed sides. BBQ area. |
Energy Efficiency:
The information contained in this report of qualities may be subject to possible modifications, by technical, legal or commercial requirements. Reflected materials are for guidance only.
PRICES AND PLANS
| Nr | Status | Bedrooms | Bathrooms | Plot Surface | Built Surface | Pool | Garage | Plans | Price (VAT not included) |
|---|---|---|---|---|---|---|---|---|---|
| 1 | 5 | 2 | 1000 | 585 | Included | Yes | See Plans | 4.950.000€ |
Call us for more information
Mobile: +34 649 790 054
Email
ventas@procamsureste.com
Visits
Book an appointment
More Information
Request more information about this property

